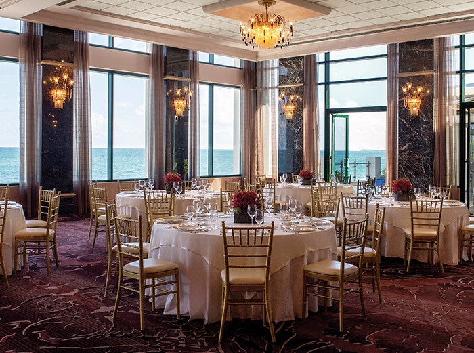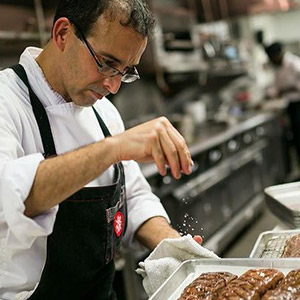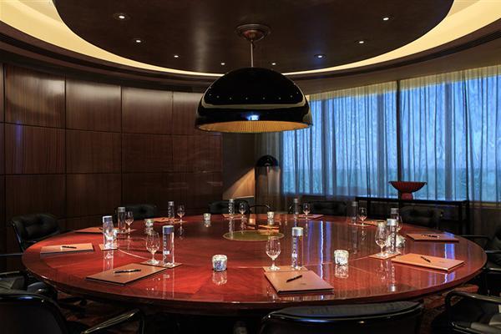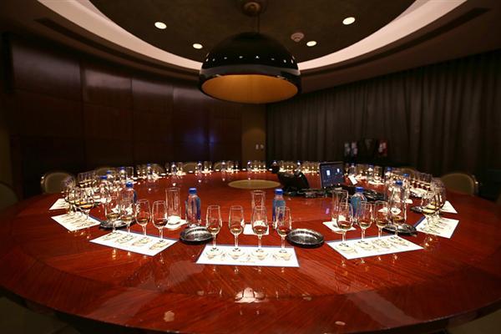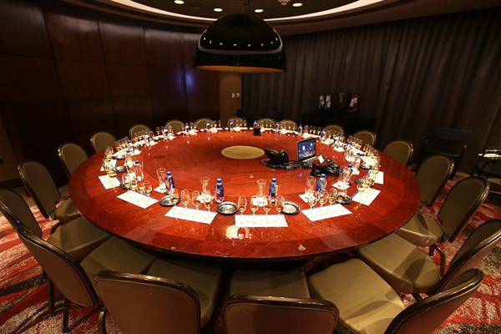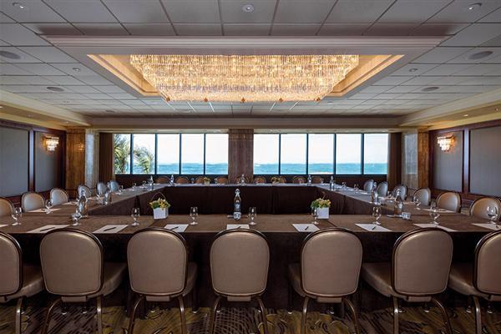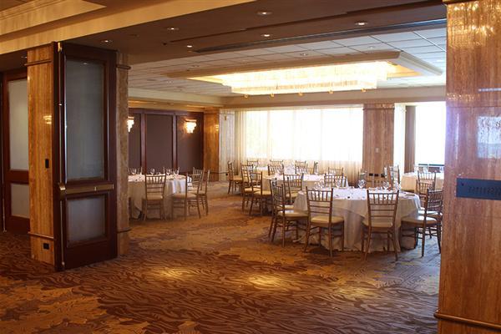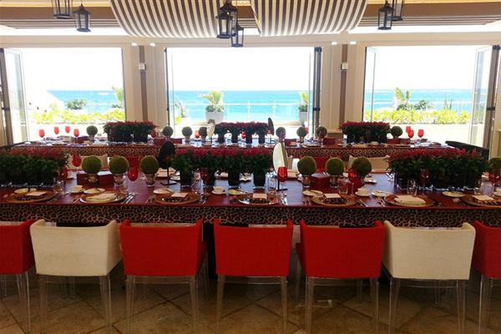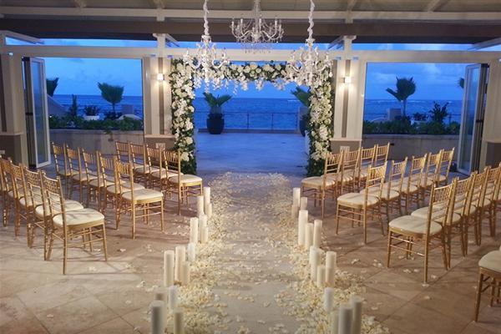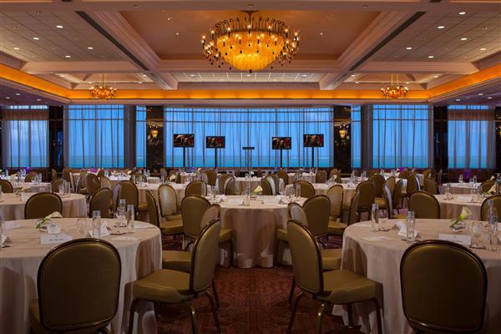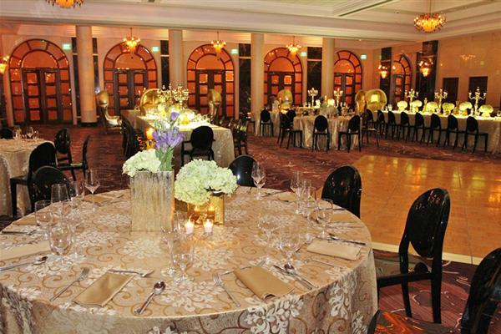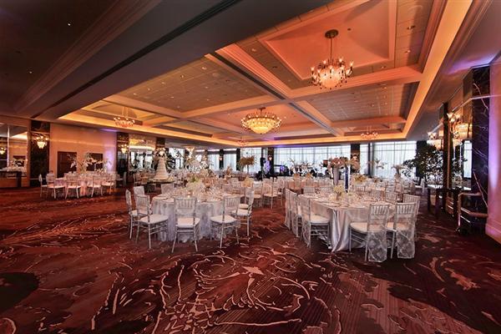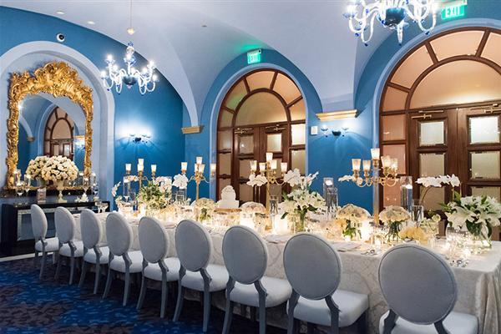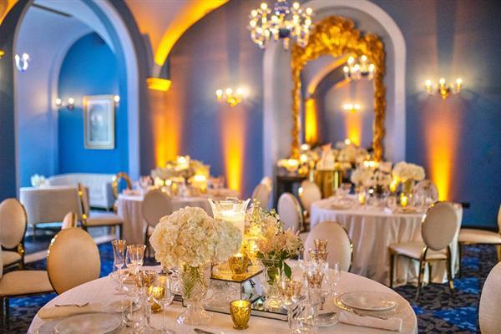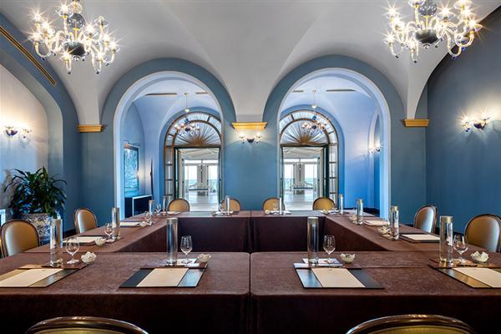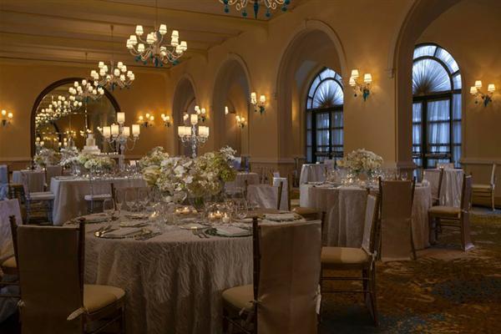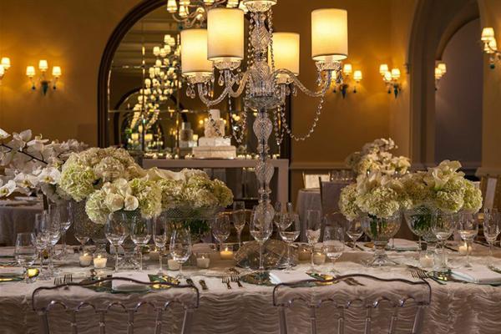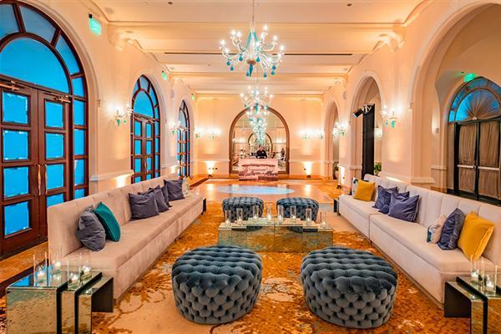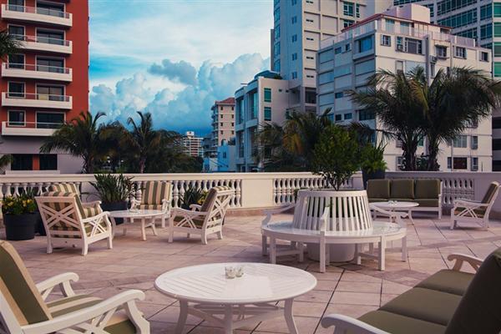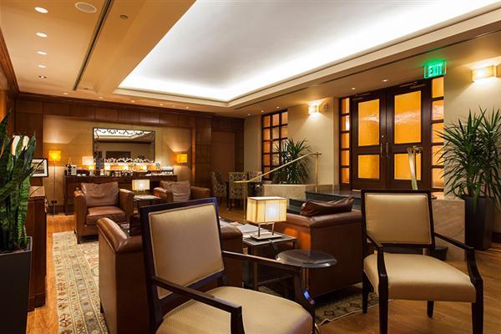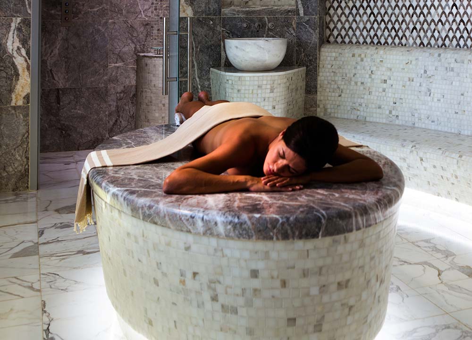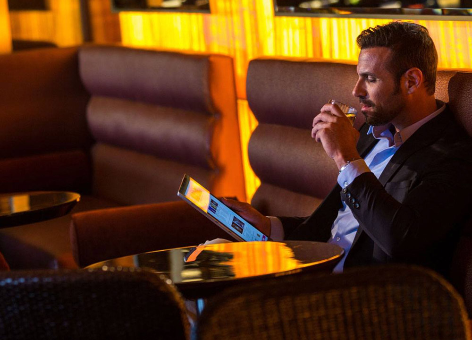At Condado Vanderbilt, we understand that every event is a special one. Whether it's a wedding or reunion, a conference or workshop, a convention or celebration, we have the stunning settings – and the experienced staff – to make your occasion unforgettable and worry-free. From dramatic oceanfront backdrops and world-class, full-service catering to conference rooms with comprehensive next-gen technology, our meticulous planners will help you set the stage for success!
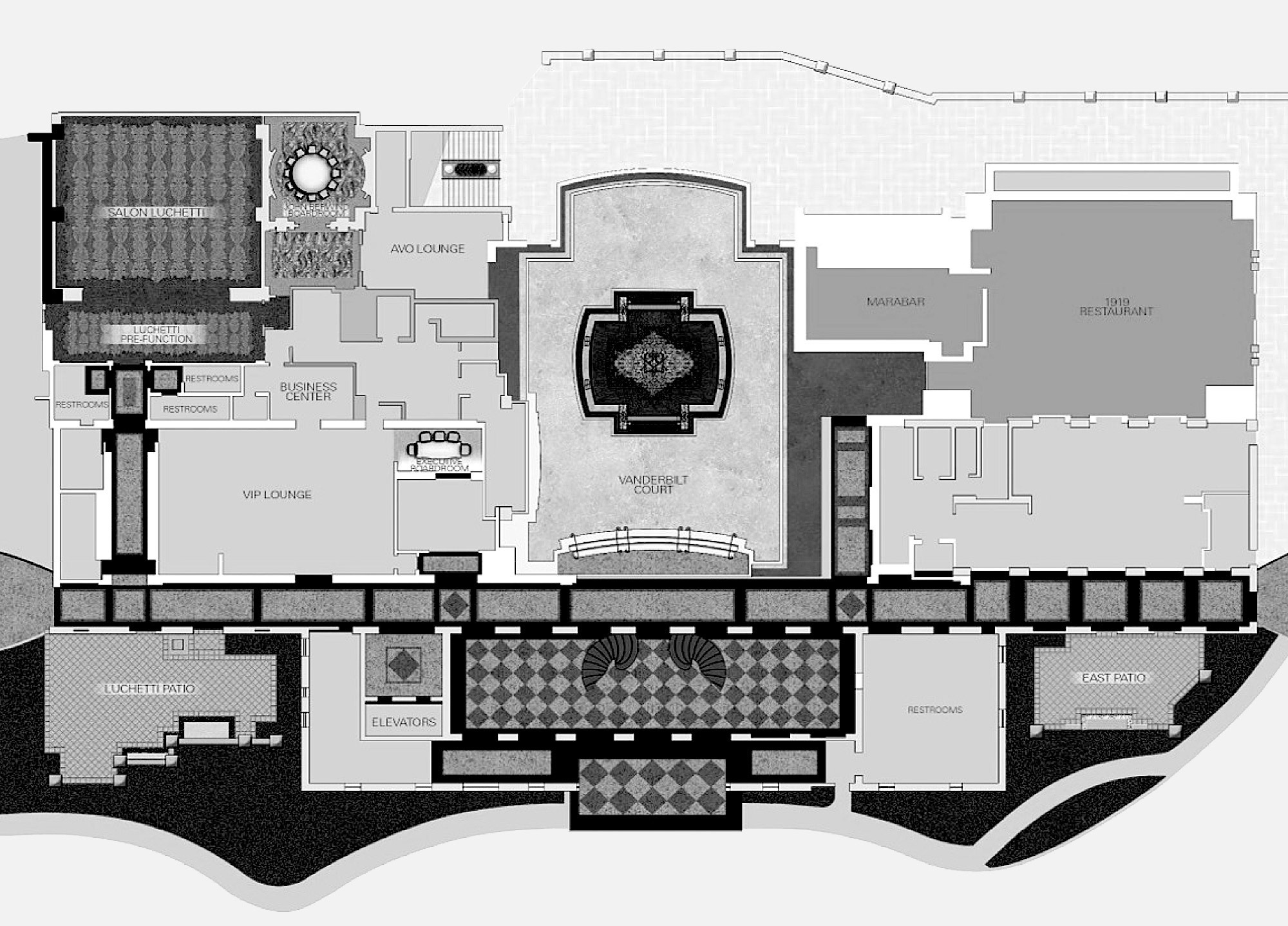
John Berwind Board Room
The John Berwind Ballroom 550 square feet, ideal for board meetings
- Custom-designed round table with comfortable seating for up to 12 guests
- State-of-the-art display meeting technology, with Virtual Meeting set-up
- Oversized glass windows facing Atlantic Ocean
- Meeting and event amenities
- Teleconferencing services
- Full HD displays and monitors in conference rooms
- Certified IT attendant, dedicated to all meetings and events
- Digital signage
- State-of-the-art Bose sound system in all event spaces
- Banquet equipment
- Rosenthal bone china – Jade Collection
- Sambonet stainless steel flatware
- Spiegelau glassware
- 100 cotton linens and napkins
- Gold Chivari aluminum chairs
| Sq.Ft. | W x L | Ceiling | 66"(8 per) | 72"(10 per) | Reception | Theater | Classroom | Conference | U-Shape | Square |
|---|---|---|---|---|---|---|---|---|---|---|
| 10 | n/a | n/a | n/a | n/a | n/a | 50 | n/a | n/a | n/a | n/a |
| 8x8 | 10x8 |
|---|---|
| n/a | n/a |
Executive Lounge Conference Room
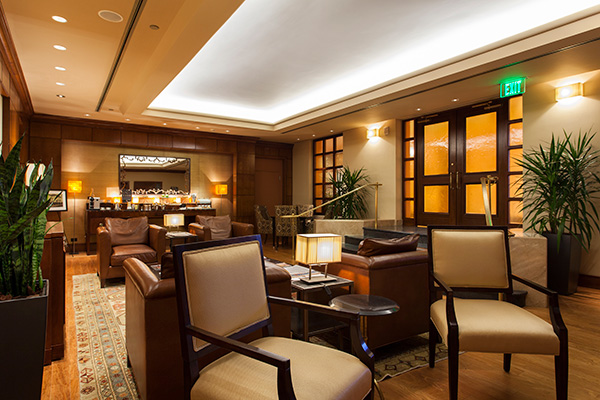
| Sq.Ft. | W x L | Ceiling | 66"(8 per) | 72"(10 per) | Reception | Theater | Classroom | Conference | U-Shape | Square |
|---|---|---|---|---|---|---|---|---|---|---|
| 171 | 9'x19' | 8' | n/a | n/a | n/a | n/a | n/a | 8 | n/a | n/a |
| 8x8 | 10x8 |
|---|---|
| n/a | n/a |
Luchetti Foyer
| Sq.Ft. | W x L | Ceiling | 66"(8 per) | 72"(10 per) | Reception | Theater | Classroom | Conference | U-Shape | Square |
|---|---|---|---|---|---|---|---|---|---|---|
| 640 | 46'x14' | 10' | 24 | 30 | 70 | n/a | n/a | n/a | n/a | n/a |
| 8x8 | 10x8 |
|---|---|
| n/a | n/a |
Luchetti
Luchetti Ballroom amber lights and warm wood tones
- Size: 2,000 square feet
- Capacity: up to 80 guests
- Floor-to ceiling windows with uninterrupted views of the Atlantic Ocean
- Custom-designed, Murano-made chandeliers
- Separate, pre-function area
- Separate entrance and bathrooms
- Mahogany-paneled walls
- Access to Luchetti Patio for cocktails or ceremonies
- Automatic blackout shades and curtains
5,000 Square feet of glorious outdoor, oceanfront space
- East and West Verandas
- Gazebo with ceiling fans
- Folding doors for space and view maximization
- Breathtaking views of the Atlantic Ocean
- Open terraces
| Sq.Ft. | W x L | Ceiling | 66"(8 per) | 72"(10 per) | Reception | Theater | Classroom | Conference | U-Shape | Square |
|---|---|---|---|---|---|---|---|---|---|---|
| 1,700 | 45'x38' | 10' | 64 | 70 | 150 | 135 | 72 | 38 | 43 | 56 |
| 8x8 | 10x8 |
|---|---|
| n/a | n/a |
Luchetti Patio
| Sq.Ft. | W x L | Ceiling | 66"(8 per) | 72"(10 per) | Reception | Theater | Classroom | Conference | U-Shape | Square |
|---|---|---|---|---|---|---|---|---|---|---|
| 1,100 | 46'x24' | n/a | n/a | n/a | 70 | n/a | n/a | n/a | n/a | n/a |
| 8x8 | 10x8 |
|---|---|
| n/a | n/a |
East Patio
| Sq.Ft. | W x L | Ceiling | 66"(8 per) | 72"(10 per) | Reception | Theater | Classroom | Conference | U-Shape | Square |
|---|---|---|---|---|---|---|---|---|---|---|
| 790 | 36'x22' | n/a | n/a | n/a | 40 | 40 | n/a | n/a | n/a | n/a |
| 8x8 | 10x8 |
|---|---|
| n/a | n/a |
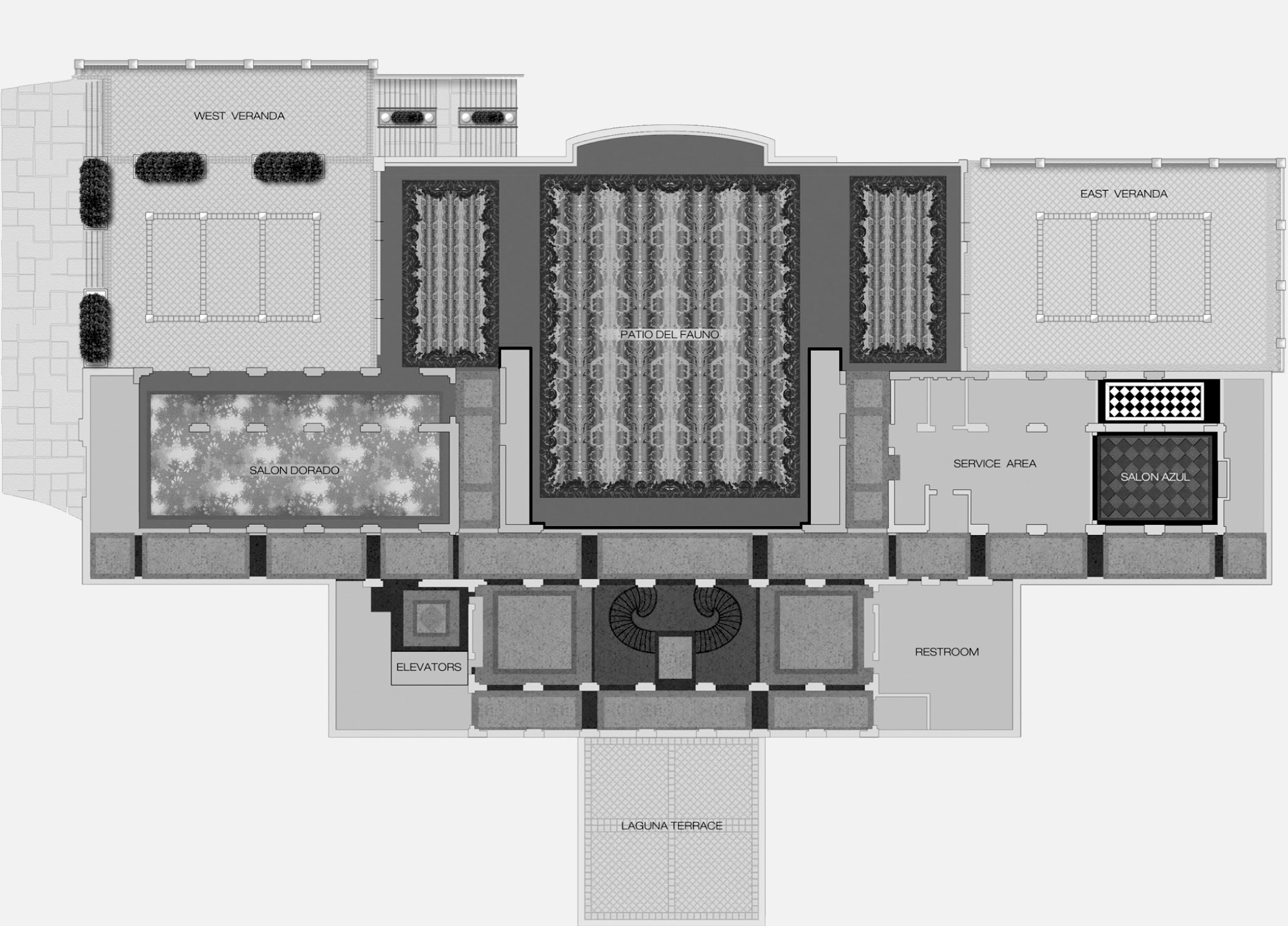
West Veranda
| Sq.Ft. | W x L | Ceiling | 66"(8 per) | 72"(10 per) | Reception | Theater | Classroom | Conference | U-Shape | Square |
|---|---|---|---|---|---|---|---|---|---|---|
| 4,140 | 69'x60' | n/a | 48 | 50 | 200 | 180 | n/a | n/a | n/a | n/a |
| 8x8 | 10x8 |
|---|---|
| n/a | n/a |
Patio Del Fauno
Patio Del Fauno Ballroom, our grandest salon.
- Capacity: Up to 500 guests
- Floor-to ceiling windows with uninterrupted views of the Atlantic Ocean
- Custom-made chandeliers designed by Jorge Roselló, made in Murano, Italy
- Negro Potorro & Vera pink marble finishes
- Access to West and East Verandas and Laguna Terrace overlooking Condado
Lagoon and Ashford avenue
- Pre-function at Gallery and Grand Stairwell
- State-of-the-art Bose sound system
- Automatic blackout shades and curtains
| Sq.Ft. | W x L | Ceiling | 66"(8 per) | 72"(10 per) | Reception | Theater | Classroom | Conference | U-Shape | Square |
|---|---|---|---|---|---|---|---|---|---|---|
| 8,100 | 130'x62' | 16' | n/a | 560 | 800 | 636 | 450 | n/a | n/a | n/a |
| 8x8 | 10x8 |
|---|---|
| 48 | 40 |
Patio Del Fauno East
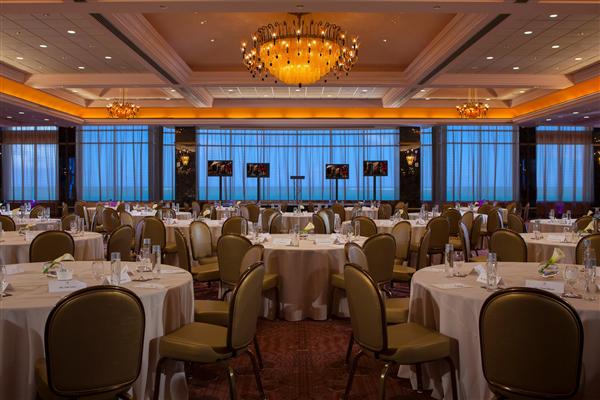
| Sq.Ft. | W x L | Ceiling | 66"(8 per) | 72"(10 per) | Reception | Theater | Classroom | Conference | U-Shape | Square |
|---|---|---|---|---|---|---|---|---|---|---|
| 1,400 | 32'x44' | 16' | n/a | 80 | 150 | 108 | 56 | 34 | 35 | 42 |
| 8x8 | 10x8 |
|---|---|
| 7 | 7 |
Patio Del Fauno Center
| Sq.Ft. | W x L | Ceiling | 66"(8 per) | 72"(10 per) | Reception | Theater | Classroom | Conference | U-Shape | Square |
|---|---|---|---|---|---|---|---|---|---|---|
| 5,300 | 66'x80' | 16' | n/a | 400 | 500 | n/a | 420 | n/a | n/a | n/a |
| 8x8 | 10x8 |
|---|---|
| 32 | 26 |
Patio Del Fauno West
| Sq.Ft. | W x L | Ceiling | 66"(8 per) | 72"(10 per) | Reception | Theater | Classroom | Conference | U-Shape | Square |
|---|---|---|---|---|---|---|---|---|---|---|
| 1,400 | 32'x44' | 16' | n/a | 80 | 150 | 108 | 26 | 34 | 35 | 42 |
| 8x8 | 10x8 |
|---|---|
| 7 | 7 |
Salón Azul
Salon Azul is a cozy space for intimate gatherings and events
- Size: 900 square feet
- Capacity: up to 50 guests
- Access to East Veranda
- Custom-made Murano chandeliers in cerulean blue, which matches vintage
mirror glass rosettes
- Wool carpet designed by Jorge Roselló
- 18th-century mirrors from Italy, acquired by archeologist and historian Ricardo
Alegria.
- Fully-restored checkered, classic terrazzo floor tiles
| Sq.Ft. | W x L | Ceiling | 66"(8 per) | 72"(10 per) | Reception | Theater | Classroom | Conference | U-Shape | Square |
|---|---|---|---|---|---|---|---|---|---|---|
| 900 | 28'x34' | 13' | 40 | 40 | 50 | 40 | 24 | 18 | n/a | n/a |
| 8x8 | 10x8 |
|---|---|
| n/a | n/a |
Salón Dorado
Solon Dorado decorated in a sumptuous shade of gold and turquoise.
- Size: 2,800 square feet
- Capacity: up to 120 guests
- Access to West Veranda
- State-of-the-art Bose sound system
- Cathedral ceilings restored to full grandeur
- Custom-made Murano chandeliers in cerulean blue, which match vintage mirror glass rosettes
| Sq.Ft. | W x L | Ceiling | 66"(8 per) | 72"(10 per) | Reception | Theater | Classroom | Conference | U-Shape | Square |
|---|---|---|---|---|---|---|---|---|---|---|
| 2,240 | 70'x32' | 15' | 96 | 100 | 200 | 130 | 66 | 64 | 67 | 74 |
| 8x8 | 10x8 |
|---|---|
| 11 | 10x8 10 |
Laguna Terrace
| Sq.Ft. | W x L | Ceiling | 66"(8 per) | 72"(10 per) | Reception | Theater | Classroom | Conference | U-Shape | Square |
|---|---|---|---|---|---|---|---|---|---|---|
| 1,600 | 40'x40' | n/a | n/a | n/a | 100 | n/a | n/a | n/a | n/a | n/a |
| 8x8 | 10x8 |
|---|---|
| n/a | n/a |
East Veranda
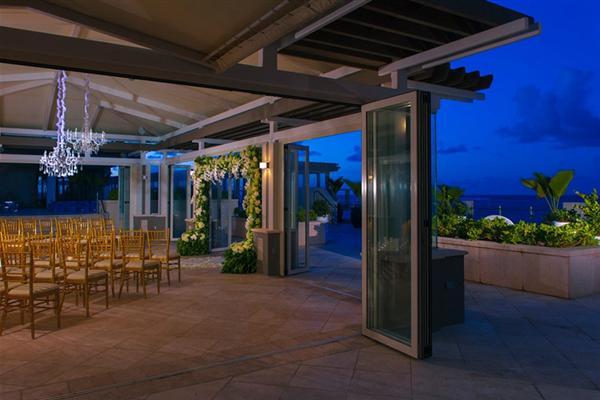
| Sq.Ft. | W x L | Ceiling | 66"(8 per) | 72"(10 per) | Reception | Theater | Classroom | Conference | U-Shape | Square |
|---|---|---|---|---|---|---|---|---|---|---|
| 3,460 | 68'x51' | n/a | 48 | 50 | 150 | 120 | n/a | n/a | n/a | n/a |
| 8x8 | 10x8 |
|---|---|
| n/a | n/a |




